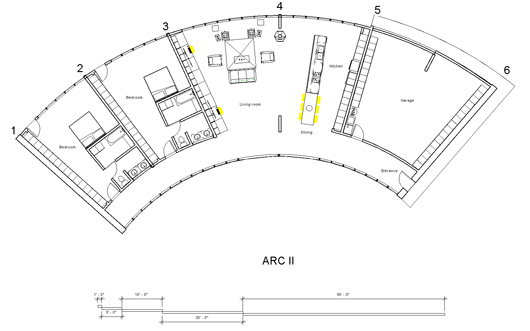The Arc II Project Renderings
Select an image below to display that image at full size.
Select your browser's Back < button to return to this page after viewing an image at full size.
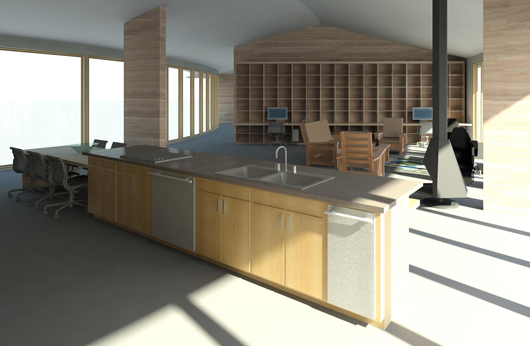
Kitchen to the west
This rendering of the interior of the model is taken from a vantage point within the kitchen and oriented toward the bookcase/office workspace in the living room. The metal door to the left in the kitchen island represents a dishwasher. The metal door to the right represents a trash compactor. A roof-mounted exhaust fan assembly may be added above the cook top or a down-drought exhaust system in the counter top may be employed.
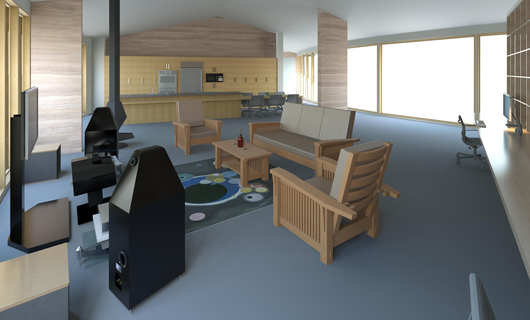 Living room to the east
Living room to the east
This view is taken from the living room looking back toward the kitchen. A set of double ovens, a refrigerator, and a microwave oven are mounted into the wall of kitchen cabinetry. The form factor of the tall cabinets is based upon cabinetry units available from IKEA ® so that their cabinet organizer systems can be used.
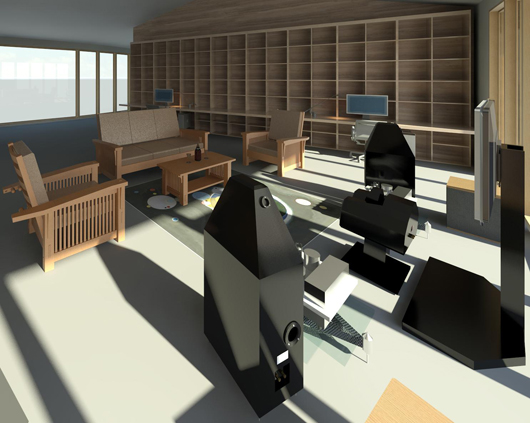 Living room to the south-west
Living room to the south-west
The furniture components in the living room views are representative of the furniture designed by Mr. Gustav Stickley and were extensively modified by me. The rug was created by me from a painting by Wassily Kandinsky. The audio/video equipment was created by me and represents the following components: the tall speakers are Wilson Audio Sophias, the center-channel speaker is a Wilson Audio Watch, the amplifier stands are from Grand Prix Audio, the tube amplifiers are Hovland Sapphires, the V2W powered sub woofers are by Vandersteen, and the TV stand was created by me. The flat-panel TV is a generic unit sourced from the Internet. In this view are two Apple ® Mac Pro ™ computers along with Apple's 30-inch Cinema Display monitors, keyboards, and mice as well as two illuminated table task lamps sourced from the Internet. One of these days I may get around to adding books to the bookcase similar to those in the south-west view of the living room in the Ashelford Residence model.
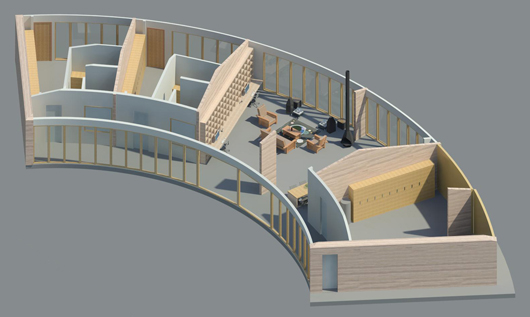 Exterior: aerial view to the north-west without the ceilings and roof
Exterior: aerial view to the north-west without the ceilings and roof
This rendering to the north-west depicts the Revit ® model with the ceilings and roof removed.
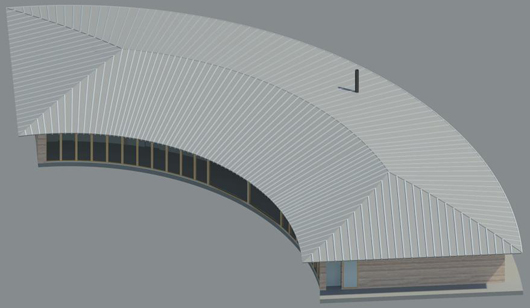 Exterior: aerial view to the north-west
Exterior: aerial view to the north-west
This rendering is taken from the same vantage point as the previous rendering but with the ceilings and the standing seam metal roofing in place.
 Exterior: aerial view to the south-west
Exterior: aerial view to the south-west
This rendering is toward the south-west with the roof in place.
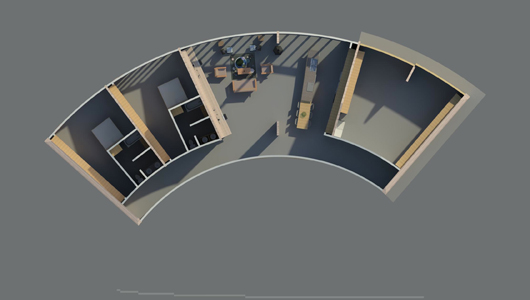 Top view without the ceilings and roof
Top view without the ceilings and roof
This is a rendering looking down on the Revit ® model with the ceilings and roof removed. North is up.
ARC II project overview
The ARC II project represents a single family home on a wedge-shaped lot. The house curves around an intimate private backyard space including a water feature or swimming pool which have yet to be modeled. The house includes: two bedrooms with private bathrooms, living room, kitchen, two-car garage, concrete floors, and a standing seam metal roof. The living room includes a custom large bookcase/office workspace combination and a rotating fireplace. The kitchen includes a wall of cabinets with double ovens, refrigerator, and a microwave oven. The kitchen island includes: a sink, dishwasher, trash compactor, and a built-in dinning table assembly. The glazing units currently depicted are only placeholders. The two large fixed glazing units facing the backyard space will be center-pivoting glass doors after a representative Revit ® door family is generated. This project is still a work in progress so changes will be made to the Revit ® model and new renderings generated.
The ARC II project was my first attempt to create an insulated rammed earth material for walls within the Revit ® Architecture 2011 application. Contact me if you want details on the creation of the rammed earth wall material in Revit ®. The rammed earth walls are based upon a 0' - 7" by 0' - 4" by 0' - 7" module where there are two 7-inch thick sections of rammed earth on the exterior and interior surfaces of the wall along with a 4-inch section of rigid foam insulation in the middle.

